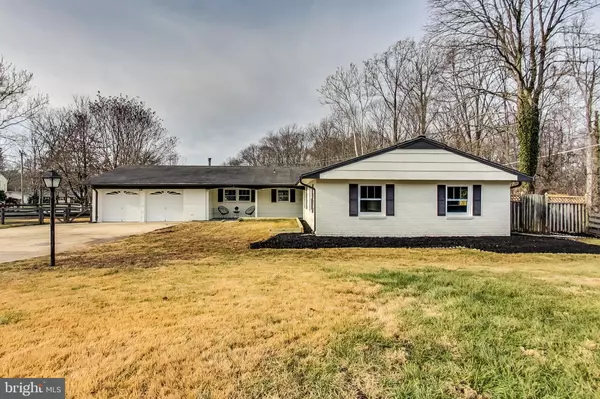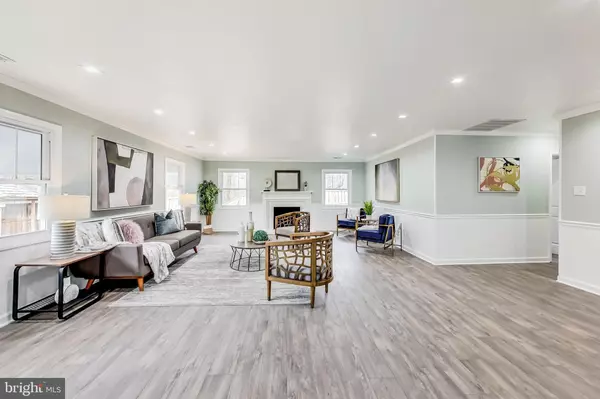For more information regarding the value of a property, please contact us for a free consultation.
Key Details
Sold Price $750,000
Property Type Single Family Home
Sub Type Detached
Listing Status Sold
Purchase Type For Sale
Square Footage 2,041 sqft
Price per Sqft $367
Subdivision Greenbriar
MLS Listing ID VAFX2108940
Sold Date 04/20/23
Style Ranch/Rambler
Bedrooms 3
Full Baths 2
HOA Y/N N
Abv Grd Liv Area 2,041
Originating Board BRIGHT
Year Built 1969
Annual Tax Amount $7,492
Tax Year 2023
Lot Size 0.327 Acres
Acres 0.33
Property Description
**SELLER ACCEPTING BACK UP OFFERS**This stunning rancher will WOW you from the moment you walk in thru the front porch! This neighborhood is perfectly located near major highways, making it easy to access to a variety of shops, restaurants, and parks, including the Greenbriar Shopping Center and Greenbriar Park. Additionally, the area is served by excellent schools, making it a popular choice for families looking for a peaceful and convenient place to call home! The home features an open floor plan, where you walk into the family room with a beautiful wood-burning fireplace, separate dining with built-in bookshelves, and a gas fireplace. The kitchen is a dream for anyone who loves to cook, with new modern white 42-inch cabinets, a Quartz countertop, and new stainless steel appliances.
The entire home has been freshly painted with chic carefully selected paint colors, crown molding, wainscoting, and new waterproof laminated plank flooring all throughout. Spacious master suite with full bathroom, 2 other generous bedrooms, and spectacular renovated hallway bathroom. Also an office or den with built cabinetry. New windows and new furnace. The home is located on a corner lot with 2 car garage, a huge driveway, plenty of on street parking and has a partially fenced yard. There are so many amazing upgrades and features to mention, you have to see them in person, schedule your tour today!
Location
State VA
County Fairfax
Zoning 131
Rooms
Other Rooms Office
Main Level Bedrooms 3
Interior
Interior Features Breakfast Area, Built-Ins, Chair Railings, Crown Moldings, Combination Kitchen/Dining, Floor Plan - Open, Kitchen - Gourmet, Kitchen - Island, Primary Bath(s), Recessed Lighting, Wainscotting
Hot Water Natural Gas
Heating Forced Air
Cooling Central A/C
Flooring Laminate Plank, Ceramic Tile
Fireplaces Number 2
Fireplaces Type Brick, Gas/Propane, Wood
Equipment Built-In Microwave, Disposal, Dishwasher, Oven/Range - Electric, Refrigerator
Fireplace Y
Appliance Built-In Microwave, Disposal, Dishwasher, Oven/Range - Electric, Refrigerator
Heat Source Natural Gas
Laundry Hookup, Main Floor
Exterior
Exterior Feature Patio(s)
Parking Features Garage - Front Entry, Garage Door Opener
Garage Spaces 5.0
Fence Partially, Wood
Water Access N
Roof Type Shingle
Accessibility None
Porch Patio(s)
Attached Garage 2
Total Parking Spaces 5
Garage Y
Building
Story 1
Foundation Slab
Sewer Public Sewer
Water Public
Architectural Style Ranch/Rambler
Level or Stories 1
Additional Building Above Grade, Below Grade
Structure Type Dry Wall
New Construction N
Schools
School District Fairfax County Public Schools
Others
Senior Community No
Tax ID 0454 03390033
Ownership Fee Simple
SqFt Source Assessor
Special Listing Condition Standard
Read Less Info
Want to know what your home might be worth? Contact us for a FREE valuation!

Our team is ready to help you sell your home for the highest possible price ASAP

Bought with Daniel Lee • Samson Properties
GET MORE INFORMATION





